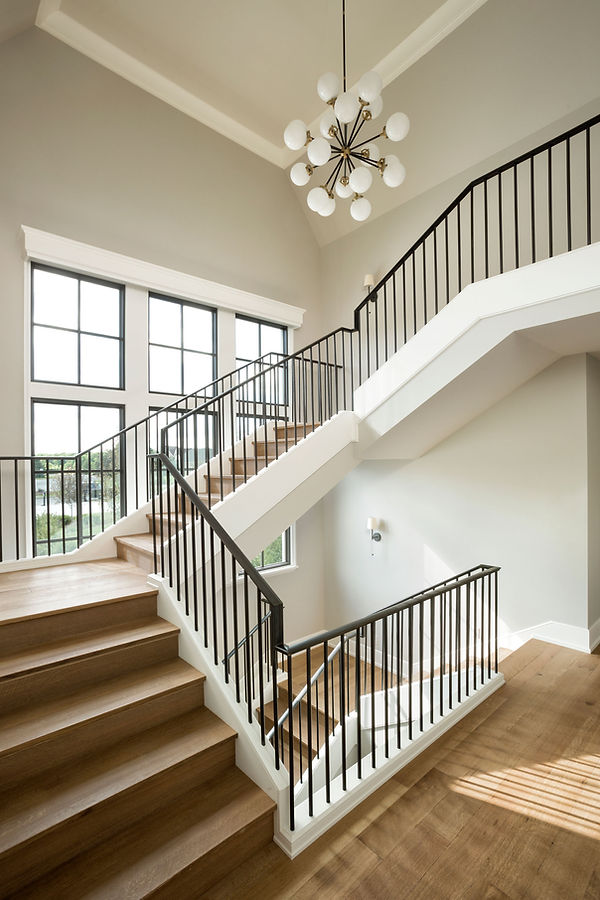top of page

Modern Tudor
Minnesota
This elegant Modern Tudor home is the result of a beautiful collaboration with Hendel Homes & Vivid Interiors.
The exterior is characterized by a distinctly modern spin on a classic European Tudor while the interior perfectly balances organic materials, traditional silhouettes and upscale yet welcoming formal and informal spaces.
The main floor accommodates a stunning kitchen and warm, light-filled living and dining areas within its open floor plan. A main floor owner's suite is positioned along the private end of the home. The second floor accommodates two additional en-suite bedrooms and flex space.































Architecture
Ron Brenner Architects
Contractor
Hendel Homes
Interiors
Vivid Interiors
Photography
LandMark Photography
Additional Projects

bottom of page







